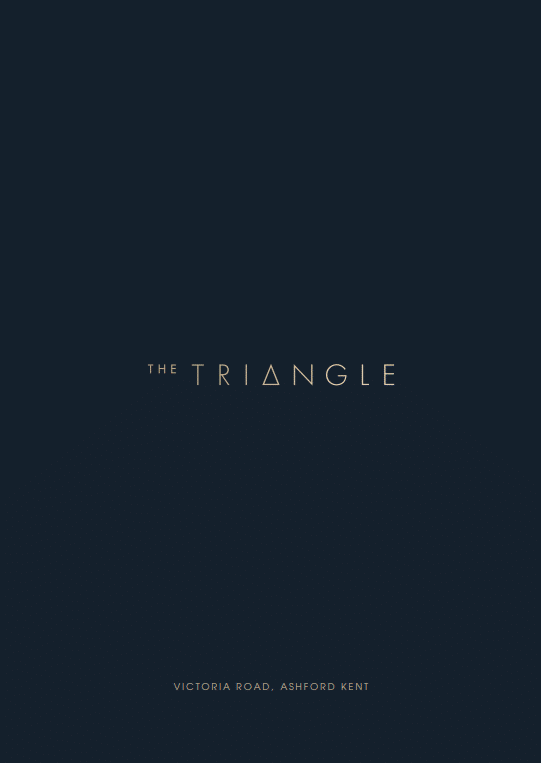The Triangle is a striking development overlooking the River Stour and neighbouring Victoria Park in the boom town of Ashford, Kent. Ideally located and directly opposite Ashford’s flagship leisure centre, Elwick Place, the development is only a 12 minute walk from Ashford International Station.
Buyers can choose from studios, one, two and three-bedroomed apartments with views over the river and parkland. From Ashford International, reach London Stratford in only 29 minutes and London St Pancras in 36 minutes. What’s more, Ashford is a major terminus for Europe, directly connected to three European capitals; Brussels in 1h 32 mins, Paris in 1h 52 mins and Amsterdam in 3hrs 50 mins.
The Triangle is perfectly placed, overlooking Victoria Park and the Great Stour River to the south for picturesque views, whilst being directly connected to the town centre via a footbridge to the north, gaining direct access to Elwick Place and also Ashford College. Every convenience is a short walk away, including Ashford International Station, the town’s major retail centres – including the designer outlet village – and an array of supermarkets.
The Triangle at a glance
- Reservation deposit £2,000
- Studio prices from £205000
- 2 bed prices from £300,000
- All units benefiting from outside space.
- Directly opposite a fantastic park.
- Only 29 minutes from London by train.
- Nil ground rent.
Watch the webinar

Take a look around

Development specifications
Kitchen
- Gloss light grey (or similar) handless cabinets with LED strip lighting underneath
- Granite worktops, upstands and splashback behind hob
- Stainless steel sink
- Integrated Samsung (or similar) appliances
Bedroom
- Carpet in bedrooms
- Recessed LED spotlights – brushed steel
- Brushed steel light switch and sockets
Bathrooms & en-suite
- Wood effect or similar basin cabinet with white basin and mixer tap
- Polished concrete style or similar ceramic wall and floor tiles
- Shower head with rose head and hand shower in chrome
- Granite worktops in selected bathrooms
General
- Digital access to main entry doors and gates
- Colour video access screens in apartment hallways
- Hanging pendants in selected rooms and over kitchen islands
- Energy efficient, sustainable Combined Heat and Power (CHP) system
Fast facts
A striking development overlooking the River Stour and neighbouring Victoria Park in the boom town of Ashford.
£300,000
Starting price
5.8%
Net yield
Q2 2024
Completion date
Buying property in ashford
Ashford is a large established market town in the county of Kent, 44 miles south east of London. Transformed by the UK’s first high speed rail link, better known as the Channel Tunnel Rail Link, Ashford is a strategic terminus, carrying passengers and freight between the UK and continental Europe. It benefits from excellent road communications with the M20 providing direct access to London and the national motorway network in the north via the M25. Subsequently, it has become Kent’s #1 business location and its quick rail links into London – 29mins to Stratford International and 36 mins to St Pancras – have made it one of the UK’s top places to live.
Development location
ashford, United Kingdom
Walk
Victoria Park
1 mins
Aldi Supermarket
4 mins
County Square Shopping Centre
8 mins
Drive
Dover
32 mins
Gatwick
61 mins
London
90 mins
Train
London Stratford
29 mins
Euston
43 mins
Waterloo
60 mins
Cycle
Ashford International train station
3 mins
Halfords Ashford
6 mins
Waitrose
10 mins
Request more details
Useful documents
We’ve provided some relevant information about this development, including the brochure and floorplans which you can download to view at any time.
For more information about this development or any general enquiries, please use the contact form above.




